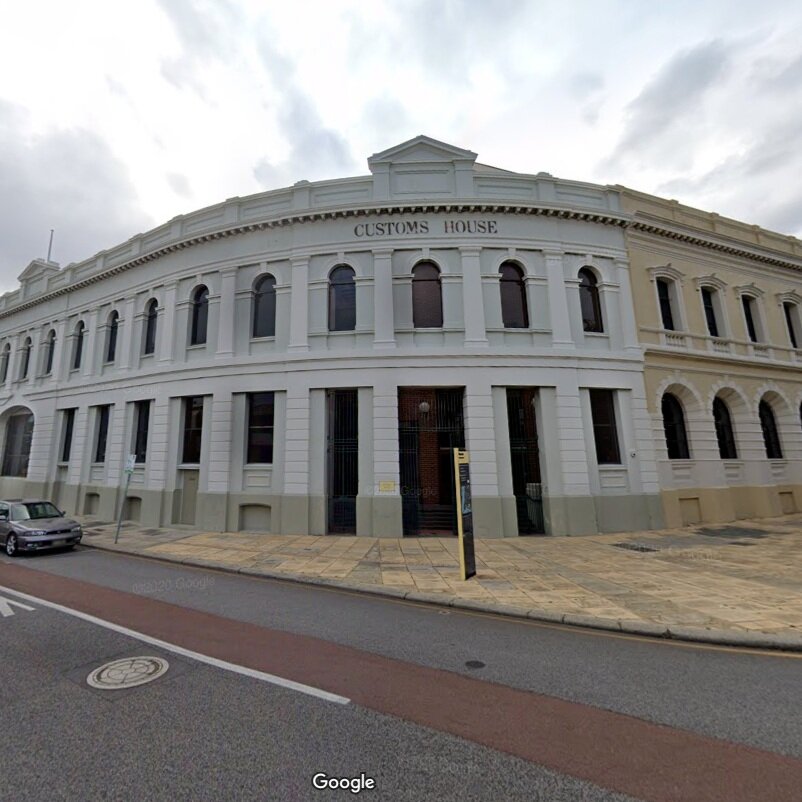Architecture
Two storey rendered prominent and corner building, with original façade only intact, a brick building has been built behind the façade, which has a zero setback from the pavement. The façade, which extends predominantly into Phillimore Street, has engaged pilasters and a parapet with two pediments.
History
There were simple buildings on the corner of Henry and Phillimore Streets from as early as 1880. It is only as a result of the reclamation work undertaken in the 1880s for the harbour and railway works that development of this site became possible, as previously it had been on the water's edge. The lot was owned by Harrod until 1896, when it was purchased by Gallop, and then to Lilly and Co. in 1898. It appears in the rates record as the property of James Lilly until c1909, but remained in the family as part of his estate until after 1940.
The Falk Building for P Falk & Co. was constructed in 1888, with additions designed and built by F. W. Burwell in 1896. In 1903, more substantial additions by the same architect were built. These additions wrap the corner and front on to both Henry and Phillimore St. Falk remained the tenant until 1905.
Commonwealth offices were built in 1985, however the façade of the Custom's House was kept. Oldham Boas Ednie-Brown architects and Interstruct, builders, carried out the $13.7m project of redevelopment.
Currently (2002), commercial and office use.
Currently (2002), residential apartments.
Lots
.

