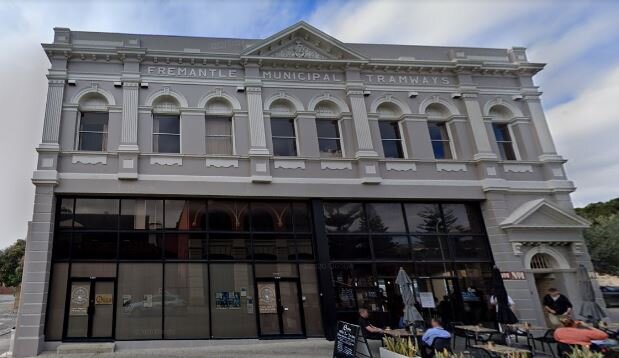Built in 1902 as Dalgety's Bond and Free Stores, 2 High St
1889 A man named William Carney was charged at the Albany Police-court on the 22nd inst. by the local collector of Customs with having on the previous day illegally unshipped from the R.M.S. Arcadia 161bs. of tobacco, without payment of duty. The case was proved and the defendant was ordered to pay £5 8s. (thrice the value of the tobacco) and also to pay 11s. 6d. costs, in addition to the smuggled tobacco being forfeited. (reference)
1900 The Orient Cafe: Late Chief Steward of S.S. Bullarra, begs to Notify the public that he has purchased the business of the Orient Cafe (No. 2), High-street, Fremantle, and solicits the continuance of your patronage. Cold Luncheons and Salads, Oyster Suppers, Ice Cream, Strawberries, and Passion Fruit, and Cream to be had Fresh Daily. Private Rooms for Ladies. Afternoon Tea a Speciality. (reference)
13 Feb 1901 AUCTION Sale- Furniture, Mirrors, Ice chest etc. Orient Cafe, No. 2 High-st., Fremantle. G C. Waghorn has received instructions from M. Todd to Sell a quantity of Furniture, Glassware, Shopfittings etc., comprising A.B. chairs, Gipsy tables, ice chest (new), squash chest (new), 2 mirrors, marble-top counter, glass jars, ham, ice machines, scales and weights, patent till, cigarettes, cigars, 600 g.i. tank (new), saucepans, curtains, linoleum, confectionery, glassware, and a host of sundries. (reference)
1902 Article about Dalgety’s new buildings in Fremantle- the warehouse, which has frontages to the railway, High-street, and to Philimore-street, has some 30,000ft. of floor space. The building was designed by and carried out under the supervision of Mr. J. Talbot Hobbs, F.R.I.V.A., of Perth and Fremantle. It is seldom an architect gets a commission to spend on one plot £30,000. This is the largest contract let (privately) in this State for a building, and the result seems to have given the greatest satisfaction to all concerned. The contractor for the building is Mr. W. H. Vincent, and the cost is nearly £30,000. (reference)
1917 Messrs. Dalgety & Co., report having held their usual weekly sale of hides, tallow etc, at the Wool and Produce Exchange, Dalgety's Buildings, Cliff-street, Fremantle, Friday, 9th February; Kangaroo Skins-This market is exceptionally keen, probably owing to the limited number of skins arriving… Kangaroo Skins: Greys- over 2|lb weight Is 5d2s, Reds- | lb weight and over 3s to 3s 6d, joeys to 2s per dozen, Euros- Is 6d to 2s 3d. Coast Wallaby to 2s per dozen. (reference)
1927 The building acquired by Elder, Smith and Co, Ltd is regarded as one of the finest in Fremantle. It occupies all the land between Phillimore street, Cliff street, High street with the exception of the portion used by the Union Bank and contains about 60 offices on two floors, and two-storey stores with a basement which measures 60ft by 200ft. (reference)
OCCUPANTS
Lot 1 & 2a owners: 1855 - 1859 Government, 1876 - 1879 Shenton, G
1897 Carney, William
1898 Marshall, Hugh
1899 Henderson, Peter
1900 Johnson, Peter & Hume, John
1901 Johnson, Peter
1902 - 1938 Dalgety's Bond & Free Stores- had a long lease and continued to occupy the building (reference)
1938 - 1949 Elder Smith & Co Ltd (stores)
2000- redevelopment by Architect Ralph Hoare. Currently residential flats/apartment block and commercial shop.


















